Modular Kitchen
Residential Interior Project
A modular kitchen refers to modern kitchen furniture that has been constructed in modules or units. These consist of cabinets with selected elements of standard sizes. A modular kitchen is usually a combination of wall units and base units.
Modular accessories like adjustable shelves, bin holders, drawers, pull-out cabinets, etc., can transform your ordinary kitchen instantly. You can ensure smart use of space for a more functional kitchen at affordable modular kitchen prices.
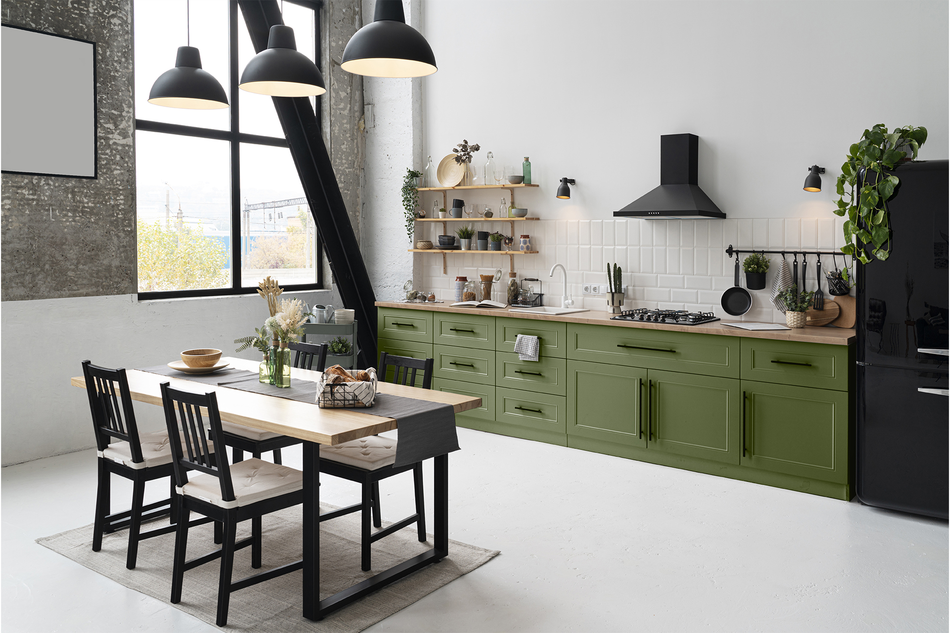
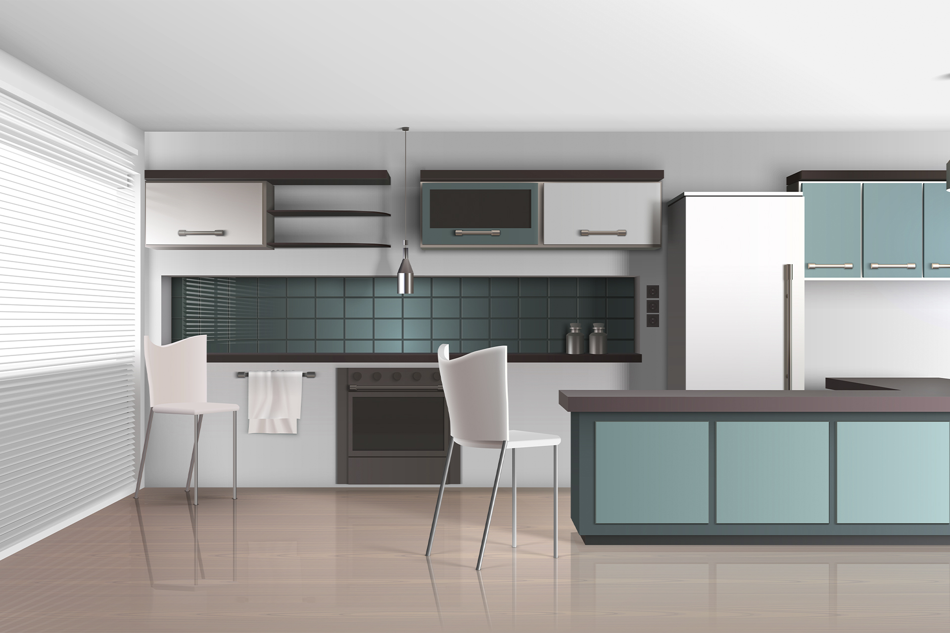
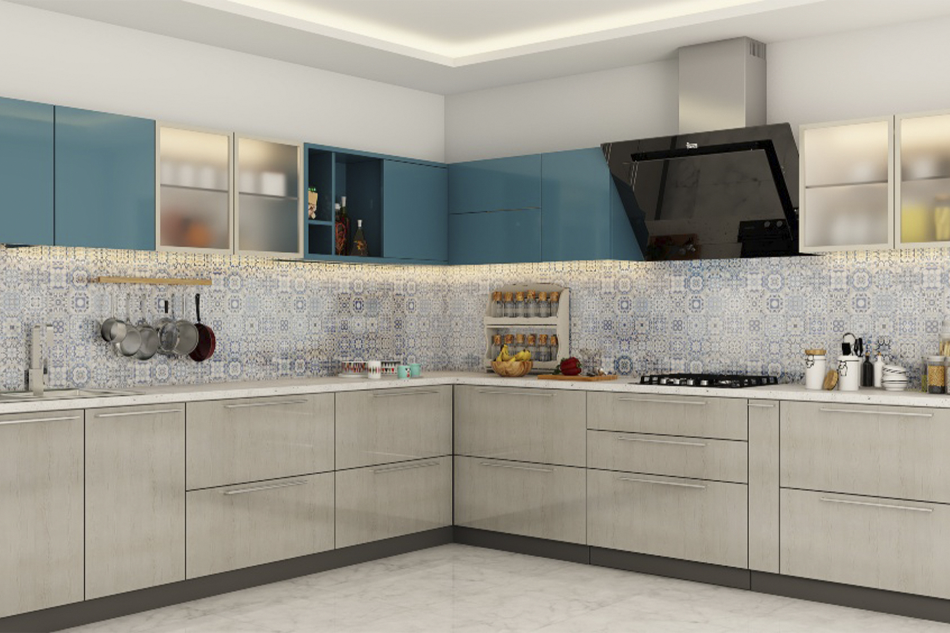
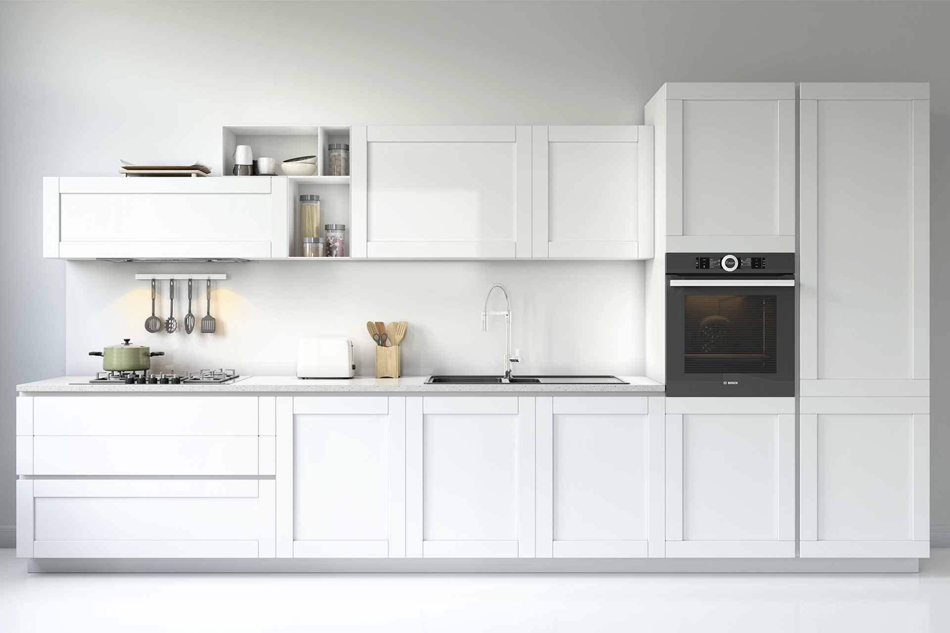
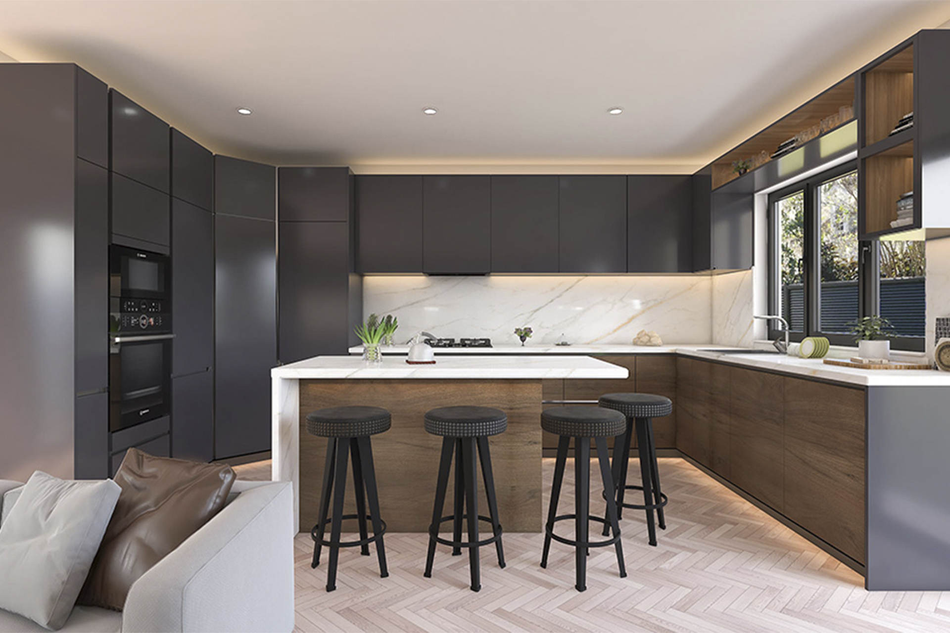
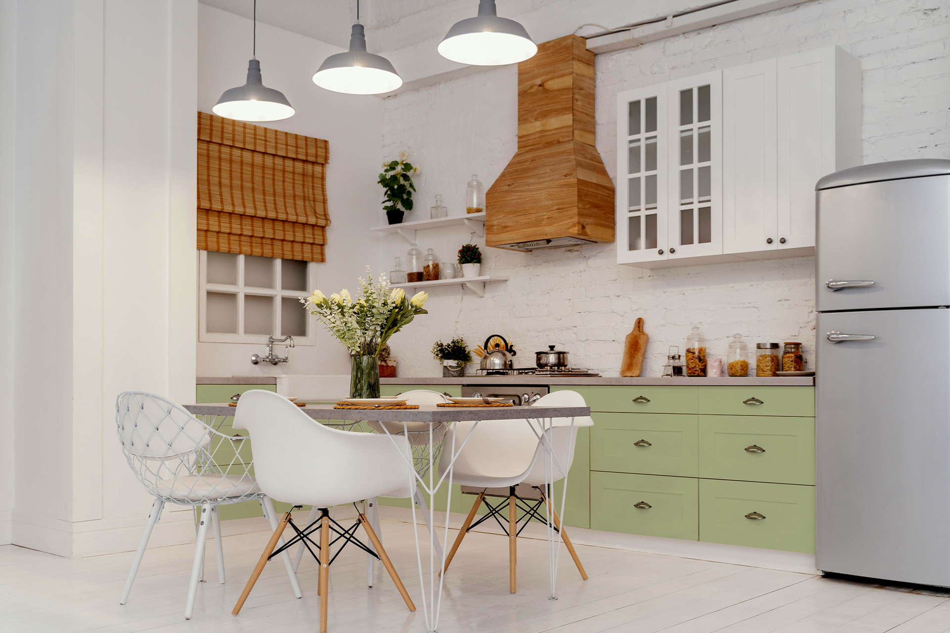
Lets Discuss Your Project With Us
Residential Interior Project
As Kitchens are getting updated day-by-day, We are here to make your kitchen new life modulated and easy accessible.
The Modular Kitchens main aim is to be smart and more space providing. Kitchen is the happy place where woman work every day, let us make that place more happier and smarter for them.
Modular kitchens are kitchens that can be assembled using individual units, these units are then fitted to form the skeleton of your new kitchen. Designer Kitchens for Less units are supplied ready made up with the doors fitted.
- L-Shaped Modular Kitchen Layout. A perfect solution for busy Indian households, U-shaped kitchen layouts are considered one of the best modular kitchen design options. ...
- U-Shaped Modular Kitchen Layout. ...
- Straight Modular Kitchen. ...
- Parallel Shaped Kitchen Layout. ...
- Island Modular Kitchen Layout. ...
- G-Shaped Modular Kitchen.
Plywood, particle board, medium-density fibreboard, and other materials are examples of the various lamination variations. Both low-pressure and high-pressure laminates are acceptable. These modular kitchen ideas materials are quite durable. Laminates are affordable and resistant to moisture.
FAQ
Frequently Asked Questions
Brand Associations
We are proudly in partnership with the leading brands in the market.










